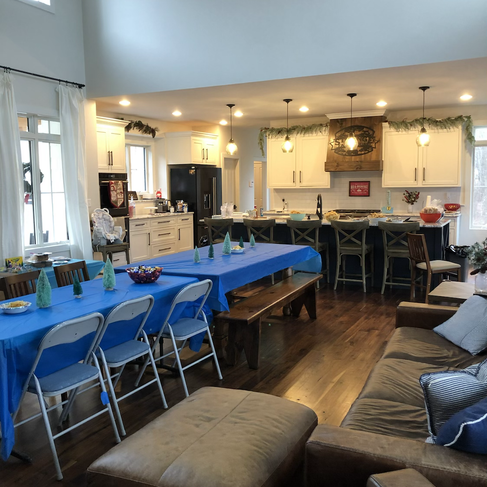The Open Concept Floor Plan Debate
- Cheri
- Oct 20, 2021
- 3 min read
Finally, let’s get to the bottom of the open floor Plan debate!
We’ve all seen the articles declaring that open floor Plans are out, and distinct, closed spaces are in. I can tell you, that’s a blanket statement. All floorplan styles have pros and cons depending on your family norms, and lifestage. Plus, many houses are both open concept with closed off areas, it’s not always one or the other. I’m going to break down what you really need to consider if you’re planning on remodeling, building, or moving into an open floor Plan.

I’ve lived in our open floor Plan for 3.5 years now, working from home in it for the last 2 years, sometimes working with my small children at home. We have dogs, we watch sports and movies, and we all have different bedtimes. We’ve really put our open floor plan to the test. I’m going to share the good, the bad and the ugly. There is so much you need to know!
Entertaining Pros
We can fit so many tables, and people into this space . Entertaining is really great with open plans, people can move around easy in an open space. As a host, you can see what's going on from anywhere. It feels like one big party, not a party in the living room, another in the dining, and another in the kitchen like it can with traditional plans. Here are a couple of shots when I've had the house set up to seat about 60 people in the great room and dining room
Entertaining Cons
When your guests arrive into this big space, unless you have a foyer, it isn’t always easy for guests to know where they can drop their coats and bags. You have to be on it as far as being there to help people when they come in. I'm not sure if this one is actually open floor plan specific, I think many styles of homes have this issue.
Working from home Pros
I love working in our dining area, I can see what is going on in the rest of the house. I do have an office set up in the guest bedroom, that I rarely use because I prefer the open area downstairs. When I work from home without child care, the open floor plan is key because I can pop a movie on for them, supervise play time, and even make lunch while working.
Working from home Cons
It can be distracting to work in the heart of the home. Most things do not bother me, but on trash day when my dogs are going off, it can be a lot. In general, I'm home alone when I'm working so there really aren't a lot of cons .
Family Life Pros
Living in an open plan is like having eyes in the back of your head. It’s wonderful to be able to do my thing in the kitchen and still interact with my children as they play in the great room. Our owners bedroom is on the first floor, to the left of the fireplace. You can see there is a vestibule area leading into the room, this helps cut down the noise seeping into the bedroom from the great room.

Family Life
Bedroom placement. My three year old can see down to the great room, kitchen & dining room from his bedroom. He is an open door sleeper, so we literally have to tip toe to grab a late night snack. I wish I could clean and unwind in this space after the kids are in bed, but it’s pretty much off limits until he falls asleep or gets a bit older.
Here are some things to keep in mind when considering open floor plans
They are really great for entertaining, it's one big party that you can be part of even if you're cooking
You'll need a closed off space where you can work or watch movies without hearing the rest of the house, or the rest of the house hearing you. Many open concepts have a living room, others could utilize a guest bedroom or a finished basement
If your open space is two stories, especially with children, consider this space is off limits after bedtime because, oh does the noise echo and travel up there







Comments